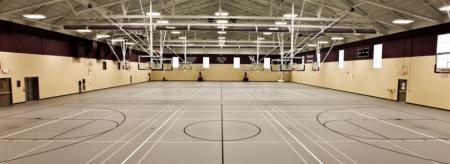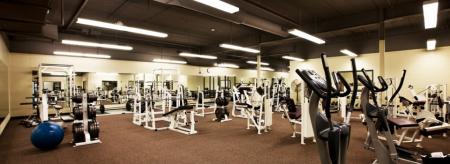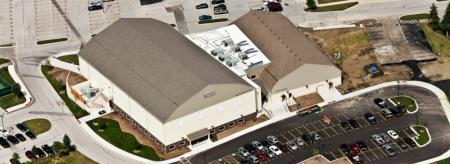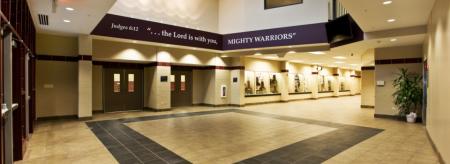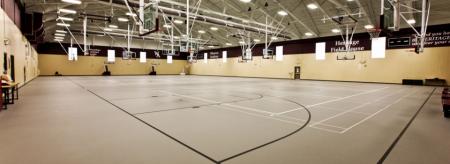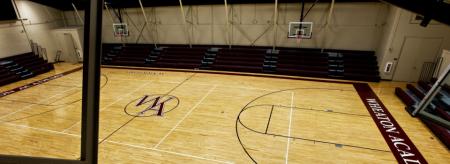Wheaton Academy
New Field House, Additions & Renovations
Wheaton Academy’s goal was to improve the recreational facilities for their high school sports programs and student body. The existing gymnasium was attached by the Heritage Field House, a new two-level field house complex, with renovations and new construction totaling 60,000 square feet. The existing Warrior Dome was remodeled as the competition gymnasium with retractable bleachers. The connecting link houses the main entry lobby, public restrooms and concession area with meeting rooms in the upper level. It receives natural daylight via a large skylight and contains an elevator.
The new addition holds three basketball courts and a running track with a clear ceiling height of 28 feet. Construction is comprised of pre-cast concrete with brick veneer to match other school buildings on campus. The roof utilizes a gambrel design to match the existing gymnasium. Additional features of the new addition at the lower level include:
- State-of-the-art weight training and cardio room
- Sports lockers and shower facilities
- Wrestling and dance rooms
- Offices, classrooms and training areas
A significant challenge to this project was that this sports complex is centrally located within the Wheaton Academy campus requiring extreme coordination to minimize disruption to student circulation. Energy efficiency was improved with heat recovery wheels in the HVAC system, added insulation and DDC controls. Additionally, a carbon dioxide monitoring system controls outside dampers supplying fresh air only when needed to meet current code requirements thereby reducing heating and cooling requirements.
back to project list